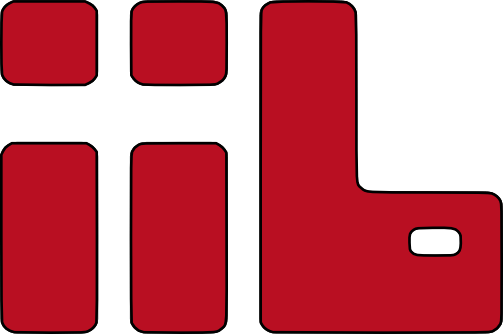Gehring, Max: Ableitung von unterschiedlichen Plantypen aus BIM-Modellen – Analyse der technischen und wirtschaftlichen Herausforderungen und Konzept zur erfolgreichen Umsetzung
Bachelor thesis
Derivation of different drawing types from BIM models – analysis of technical and economic challenges, including a concept for successful implementation
Building Information Modelling (BIM) is a cooperative way of planning a building, based on a digital building model. However, since this method is fairly new, it has not yet become established on the German market. Therefore the technical and economic challenges in the BIM-workflow are studied in the presented bachelor thesis. The current literature tells us, that the planning work in the BIM-workflow is higher in the stages 2 and 3 in accordance with the HOAI (official scale of fees for services by architects and engineers) compared to the traditional workflow because of the effort made modelling the 3D-buildingmodel. As a consequence, the distribution of the fees according to the quotas of the HOAI is inadequate for BIM-projects. To ensure, that the total amount of the architect’s fee is not rising, the planning work has to be lowered in later stages, especially in stage 5. In this stage the BIM-model is already available. It just has to be detailed and the drawings for the implementation have to be derived from the BIM-model. As the effort of deriving the drawings from the BIM-model is still very high, the planning work in stage 5 is only marginally lowered.
Based on the previously elaborated challenges, concepts for the successful implementation of the derivation of drawings from BIM-models are developed. Since the planning work in the BIM-workflow is shifted, it does not fit the fee structure of the HOAI. That is why on one hand an adjustment of the fee structure and on the other hand an adaption of the definition of the basic services to the tasks in the BIM-workflow is analysed.
The process of the derivation of different drawing types from the BIM-model starts after the implementation of the BIM-model. For that purpose the required views are derived in the modelling software in order to create the blueprint using these views. But the layout of the blueprint, the placement of the dimensioning and also the labelling of the components have to be done by hand. To streamline this process, a concept for a software tool is designed. The task of this tool is to automatically adjust the layout and the placement of the dimensioning and labelling of the components as needed in the chosen drawing type.
Thereafter the elaborated concepts were estimated by experts concerning their practical relevance and feasibility. The opinions of the experts allow following conclusions:
• A software tool for automatic plan generation, as developed in the presented bachelor thesis, is rated “Useful” by the experts. In the opinion of the experts, this software tool should be implemented as a Plugin.
• In lack of a usable and comparable records of BIM-projects, further research is required to adjust the fee structure. Even without an adjustment of the HOAI, BIM-projects are viable in the opinion of some experts. Those experts also point out the neutrality of the HOAI towards the use of any construction planning tool. For this reason they do not endorse an adjustment of the fee structure for BIM. However, to facilitate contract negotiations and to gain a comparable basis for BIM-projects, it is important to establish a national standard for the content of the BIM-model in each stage of a construction project based on the Level of Detail (LOD).



