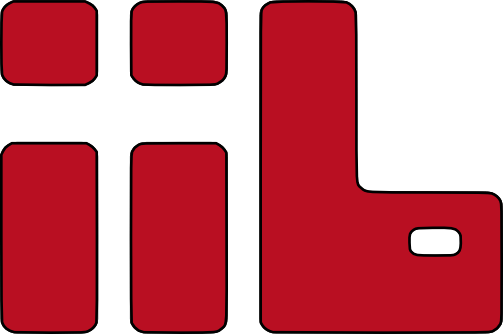Disser, Michael: BIM von Bestandsbauwerken: Erarbeitung und Umsetzung von Handlungsempfehlungen zur Ableitung von Modellinformationen aus Bildern von Gebäudehüllen der Wohnbebauung
Master thesis
BIM of existing buildings: Development and implementation of guidelines for the model information derivation on the basis of building envelope imagery of residential buildings
The purpose of this master thesis is the development of an application which generates model information based on images of building envelopes of residential buildings following guidelines and their execution. The conventional architectural survey of the current state in urban planning becomes uneconomical when used on a high number of buildings. Therefore, an alternative approach was presented which creates a data basis from the existing building with the help of digital, computer-aided methods. The digitalisation of the existing buildings can be applied to planning processes in renovation, deconstruction and reconstruction work. Further possible applications of the method are the creation of measured building surveys for flat-rate contracts for existing buildings and the target-actual comparison for new construction measures.
The developed guideline provides the user with a modular process chain for evaluating images of building envelopes by different methods and selection options. Various information bases consisting of camera pictures and images of the building envelopes, as well as sematic information and geometric bases, for instance digital and building floor plans, are named and evaluated according to demanded requirements. The methods of implementation are evaluated in advance to adapt the requirements for the application. These requirements refer to factors such as the execution of the image acquisition and necessary input data. The main processes of the guideline range from the correct presentation of the problem to be solved over the selection of suitable data and image sources, the requirements and conversions of the application, to the evaluation of the data generated by the application.
By selecting the described measures, a specific concept for a fundamental generally valid application called „Automatisierte Bild-Bemaßungs-Anwendung“ (ABBA, Automated picture dimensioning application) was developed for the generation of building information. Based on the conception of the application further requirements for the input data were identified and further recommendations of action were described. The application created with ABBA can process facade components as windows, doors and wall openings, as well as a flat or a gabled roof, geometrically and semantically. The procedure is based on the length measurements of the building floor plans, illustrations of the building envelope components and modern image processing methods. The description, testing and validation of the implementation of the ABBA concept was achieved through recording of images of various residential buildings.



